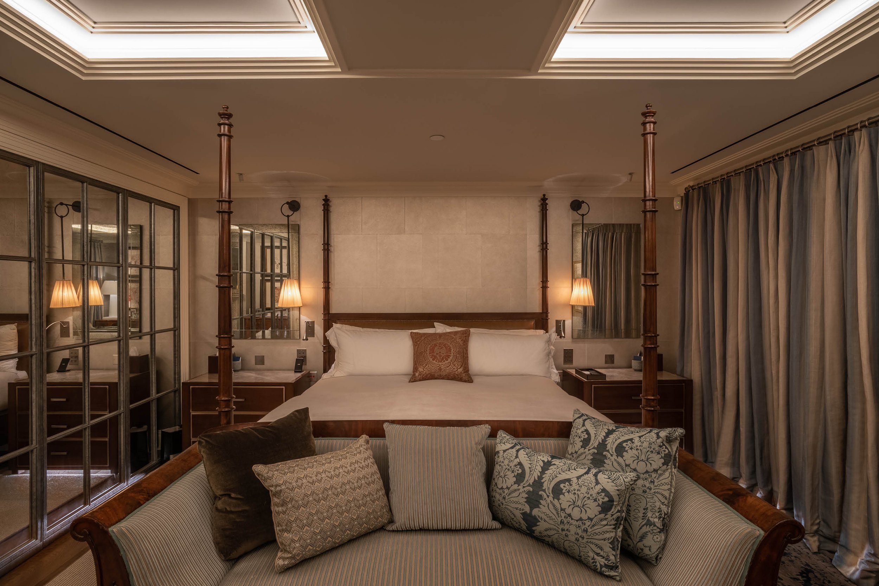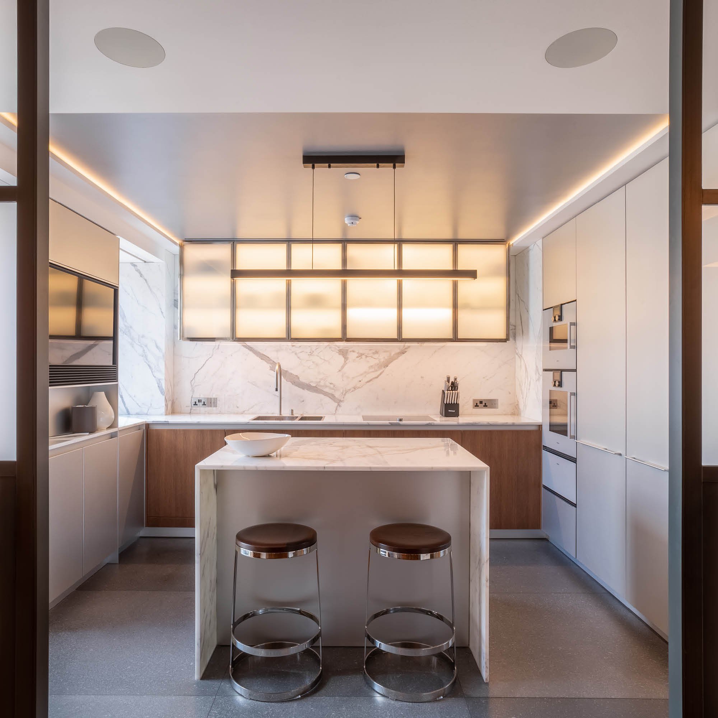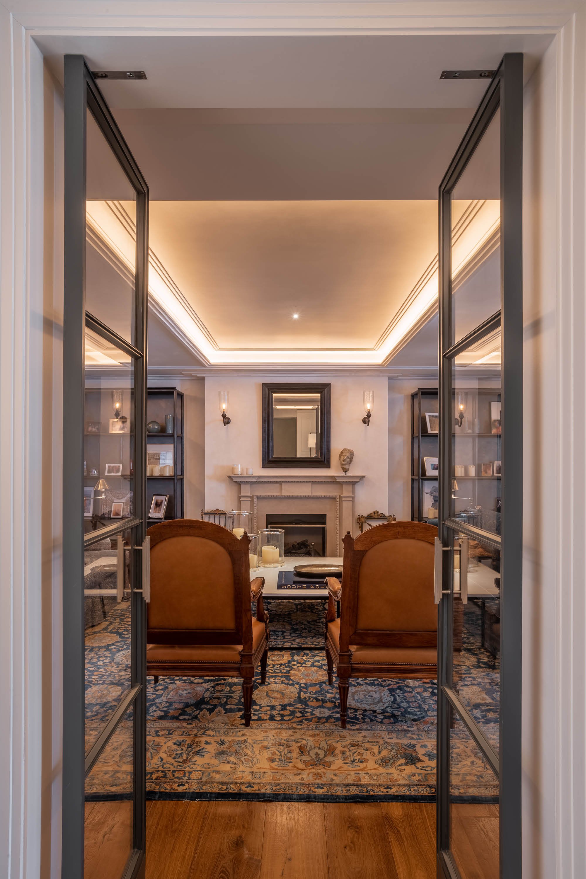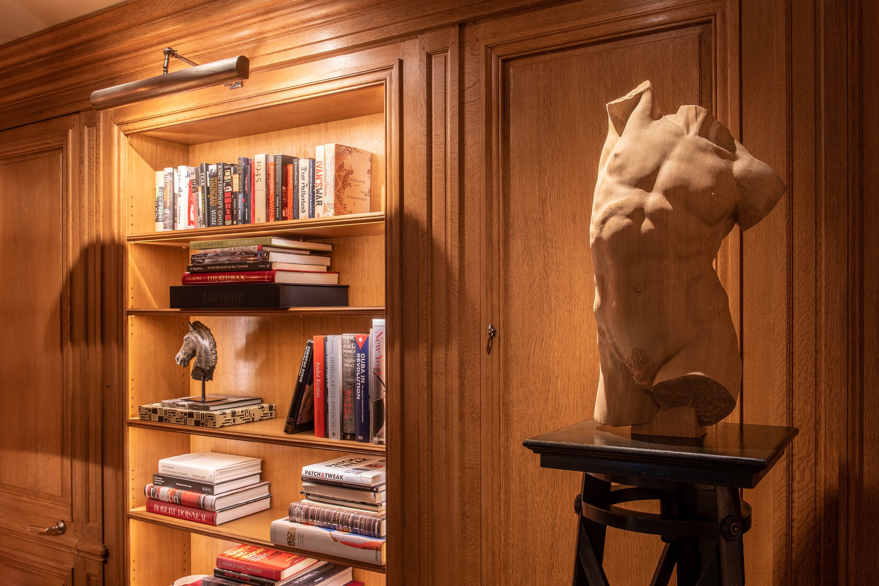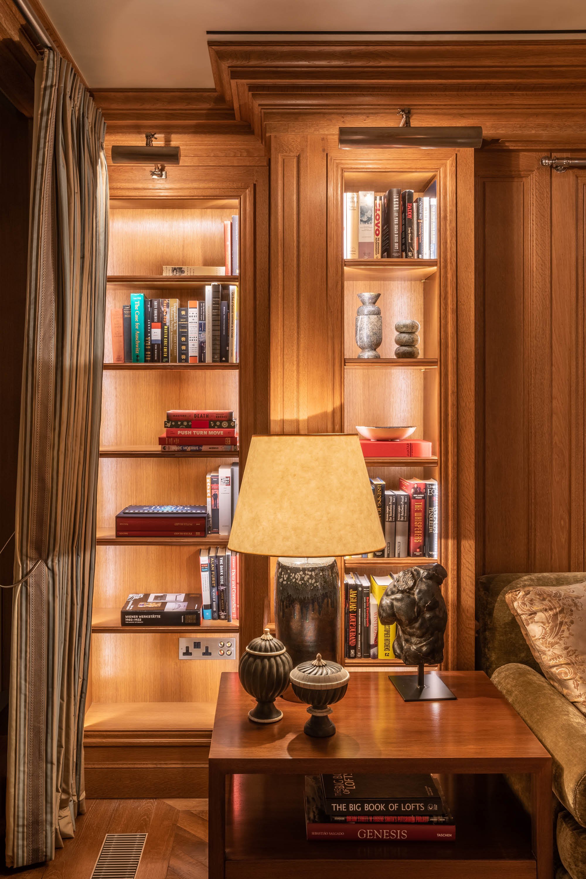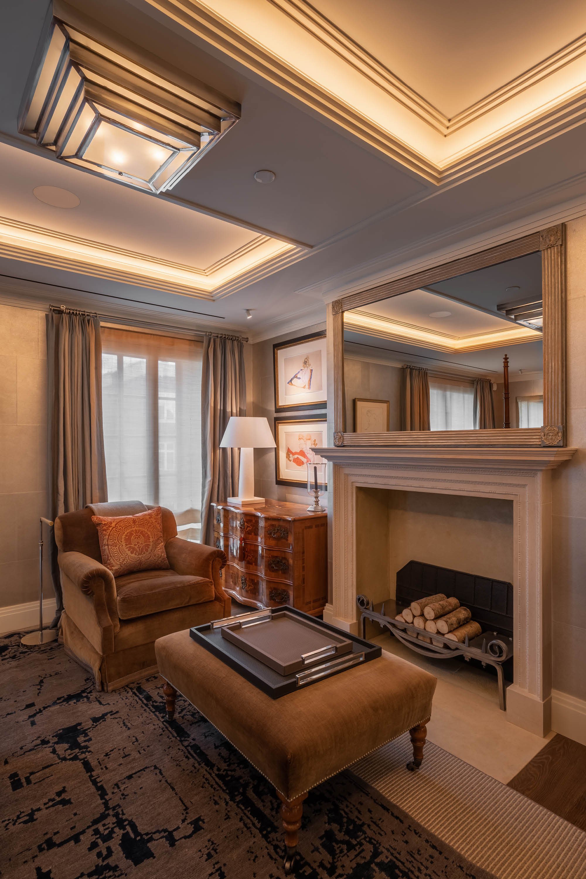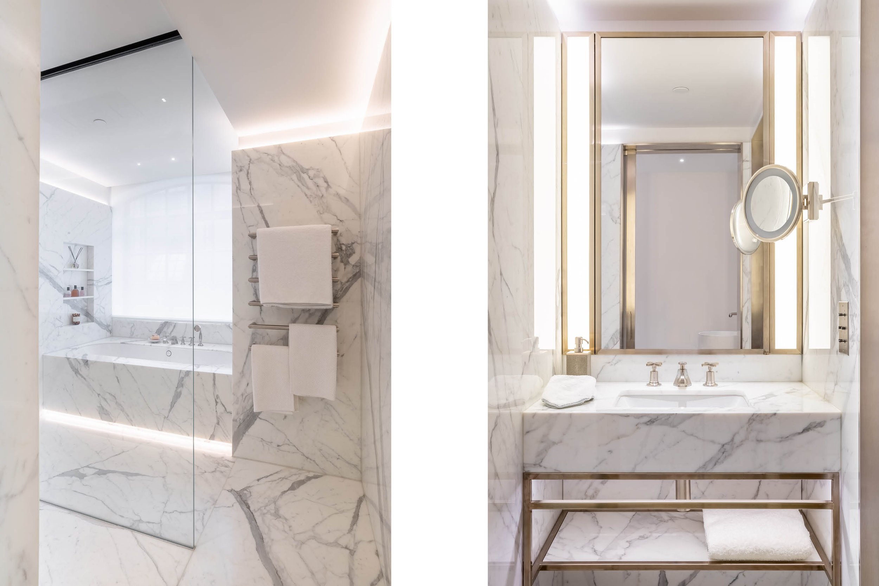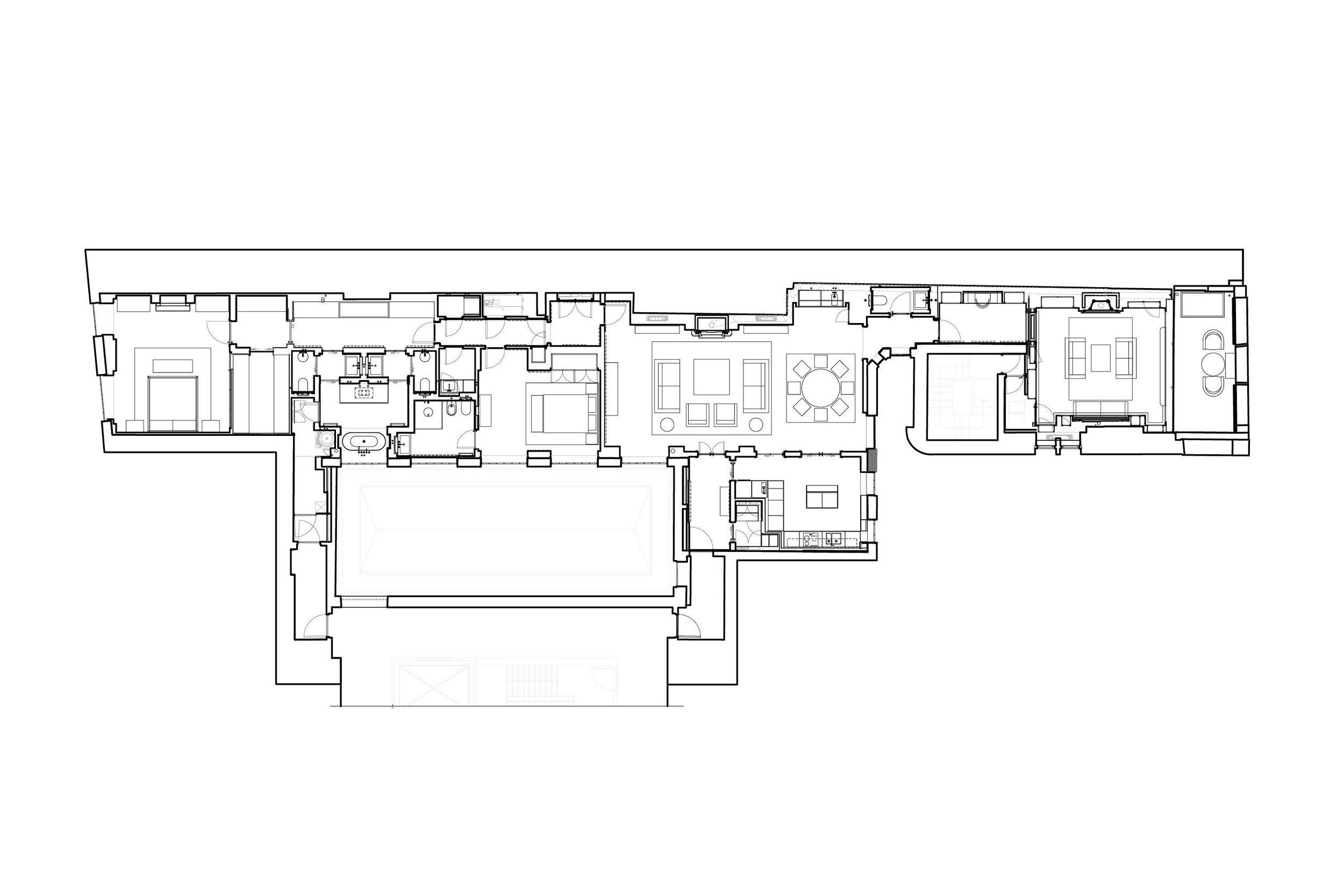Private Residence, Soho, London
This loft-style apartment in the heart of Soho was stripped back to its brickwork shell, and new interiors were inserted to create a large and luxurious apartment with bespoke finishes that reference the building’s industrial and Art Deco provenance. The layout was re-orientated to bring the entrance and living area into the heart of the apartment, flanked by a private library to one side and a master bedroom suite to the other. The internal glazed doors are proportioned to match the original Crittall windows, while rich wood panelling and chevron-patterned oak floors create a sophisticated club room aesthetic. Ceiling heights have been maximised, with coffered ceilings used to conceal existing concrete beams and the resulting stepped details providing an opportunity to layer the ambient lighting to great effect.
Project Details
Client: Private
Location: Soho, London, UK
Building Area: 255 sqm / 2,745 sqft
Construction Period: 8 months
Main Contractor: Bridport Interiors
M&E Engineers: Environmental Engineering Partnership
Quantity Surveyors: MPA Construction Consultants Ltd
Photos: Ellie Pinney Photography
