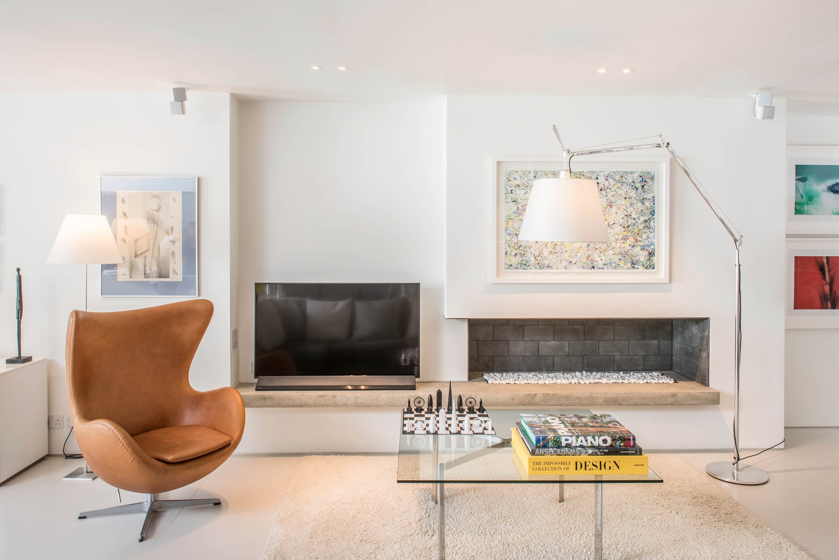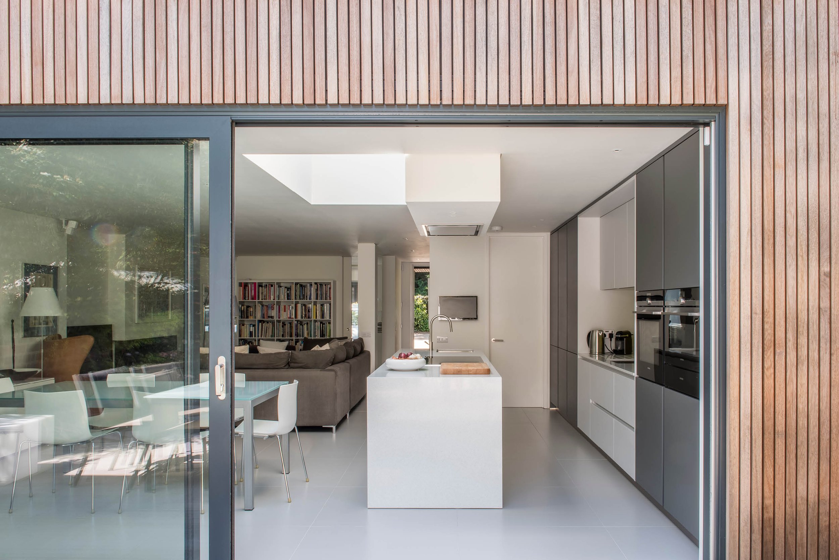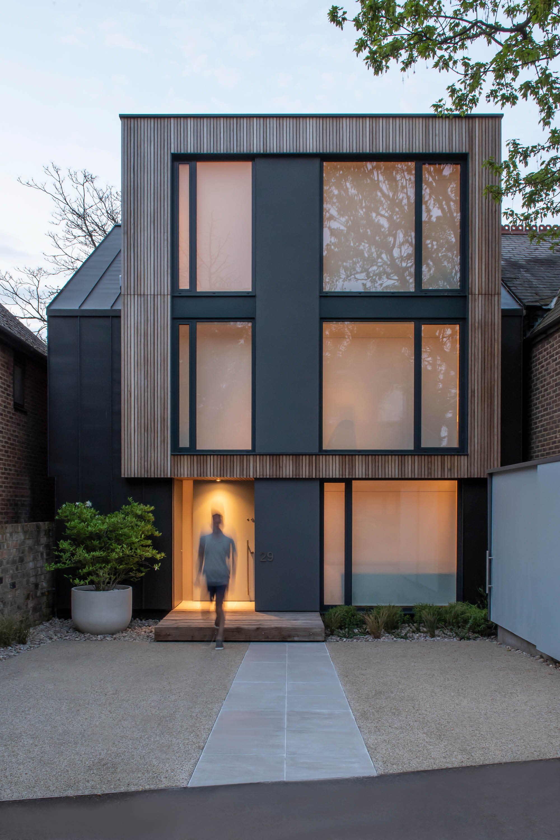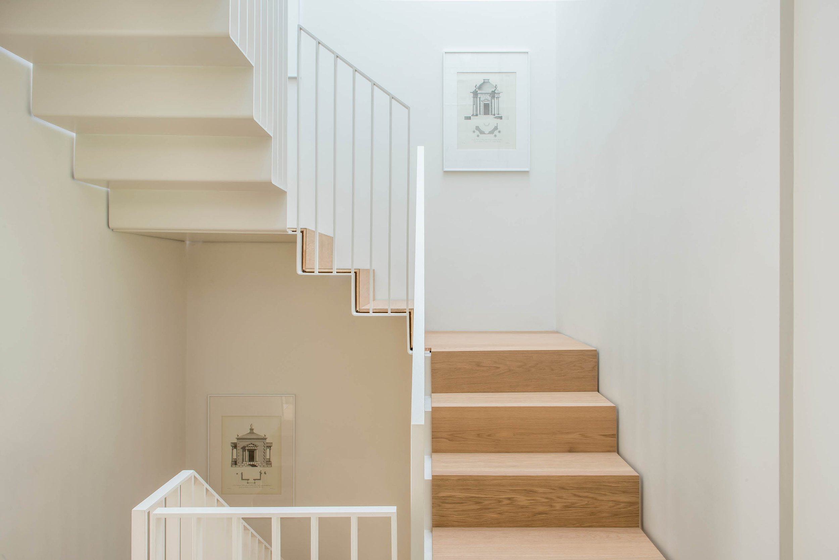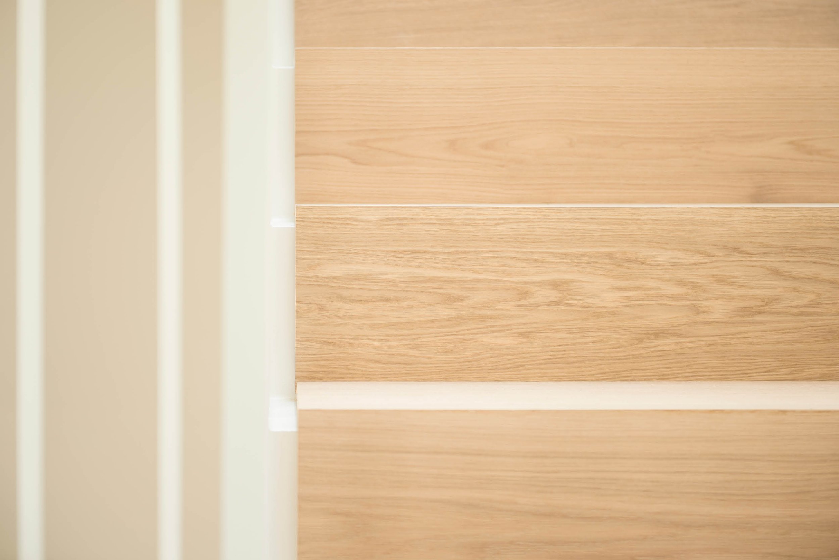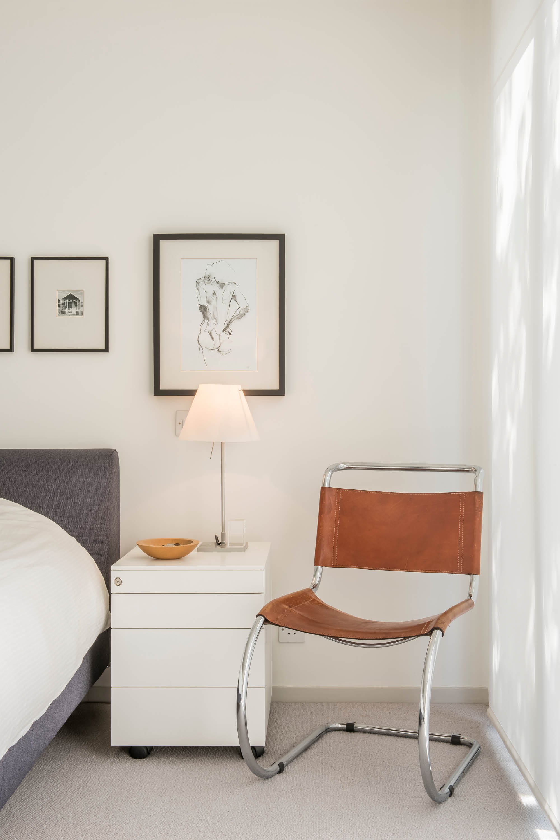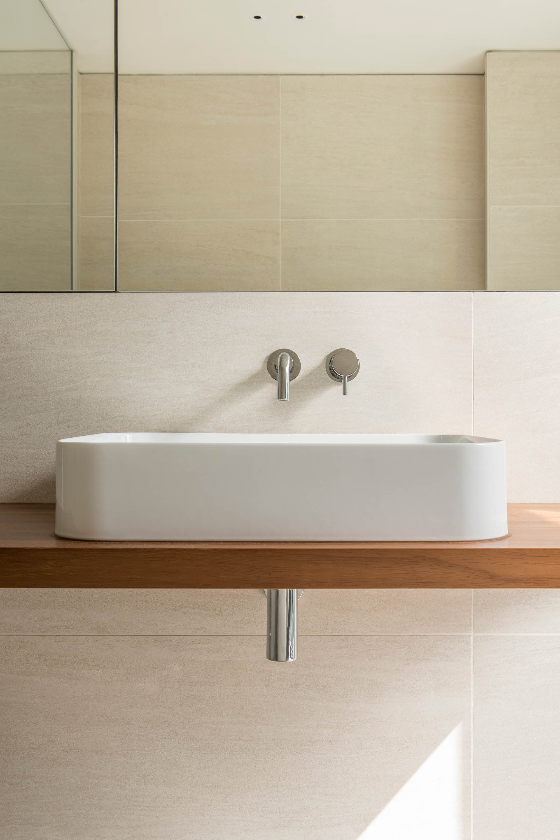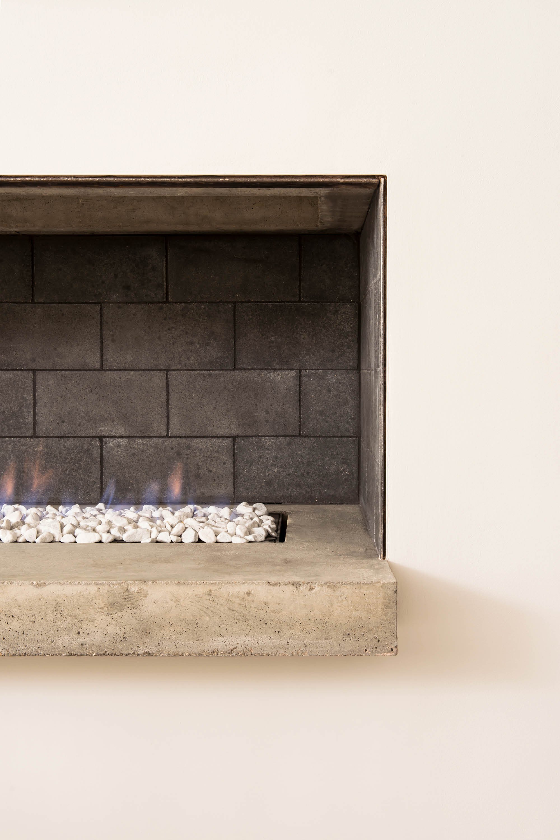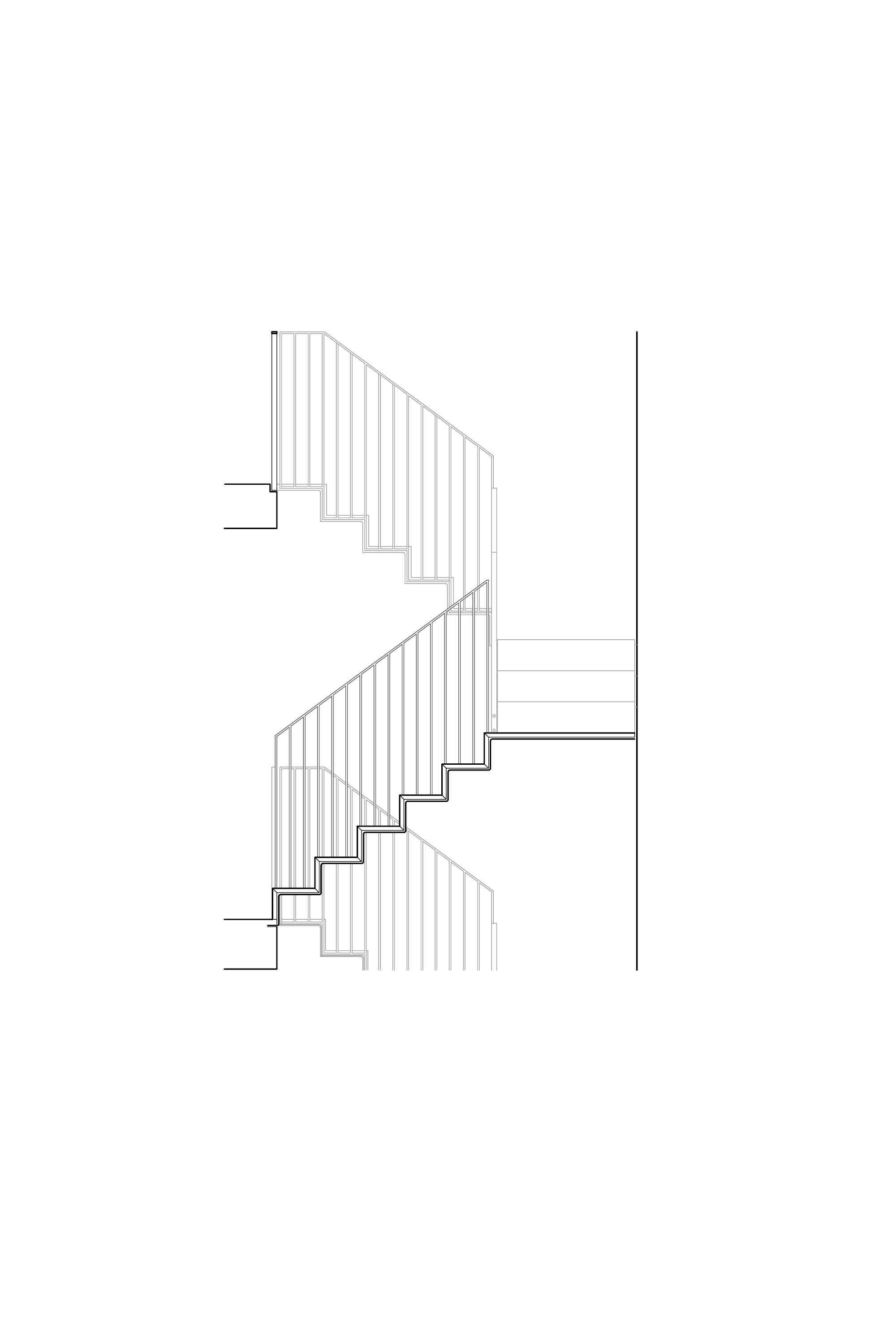Private Residence, Blackheath, London
This late twentieth century house in Blackheath was stripped back to its original shell and extended – both to the rear and up into the existing roof void – to create a contemporary, open-plan family home. A structurally minimal folded steel staircase rises through the three levels within a top-lit hall, providing a physical and visual link between floors. The simple rear extension runs the full width of the main living space, opening through a sliding glass wall onto a decked rear garden.
Project Details
Client: Private
Location: Blackheath, London, UK
Building Area: 186 sqm / 2,000 sqft
Construction Period: 18 months
Main Contractor: Kerry Construction Ltd
Structural Engineers: Ramboll UK Ltd
M&E Engineers: Environmental Engineering Partnership
Photos: Ellie Pinney Photography
