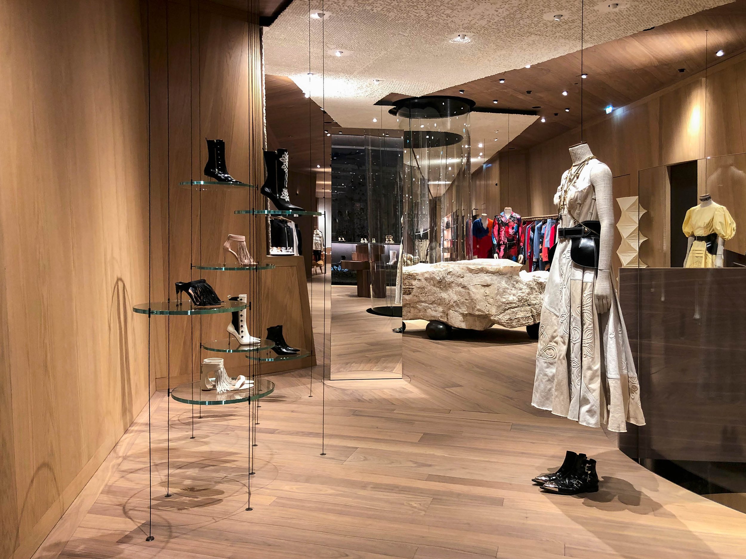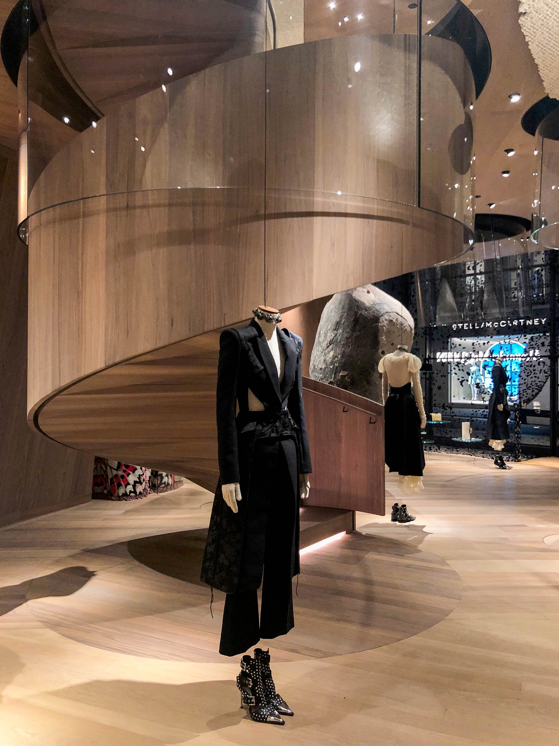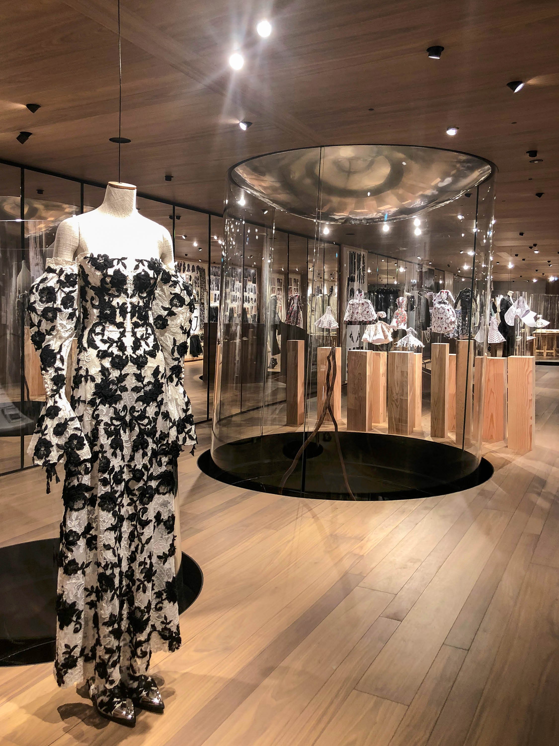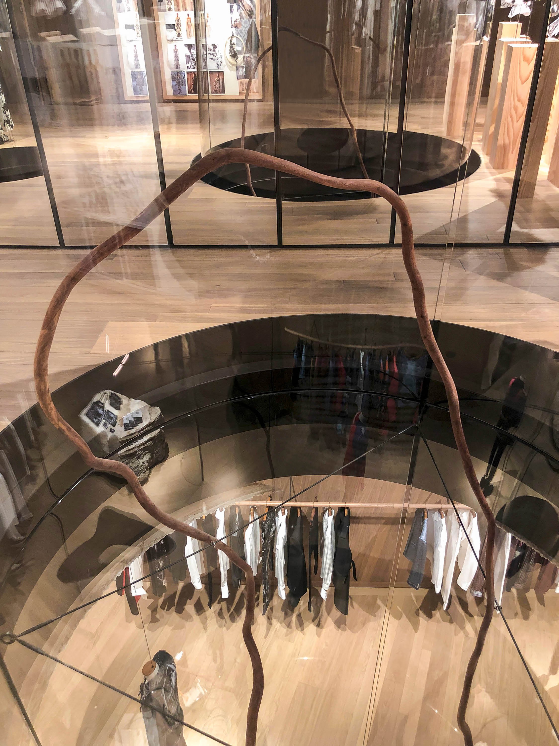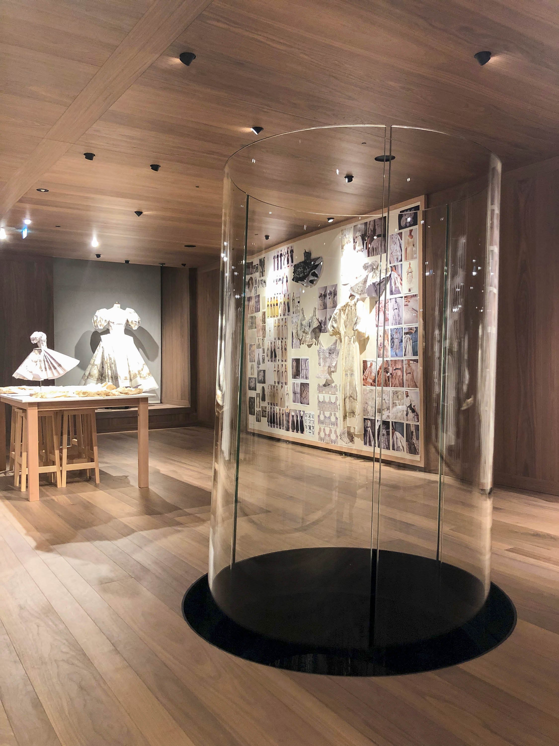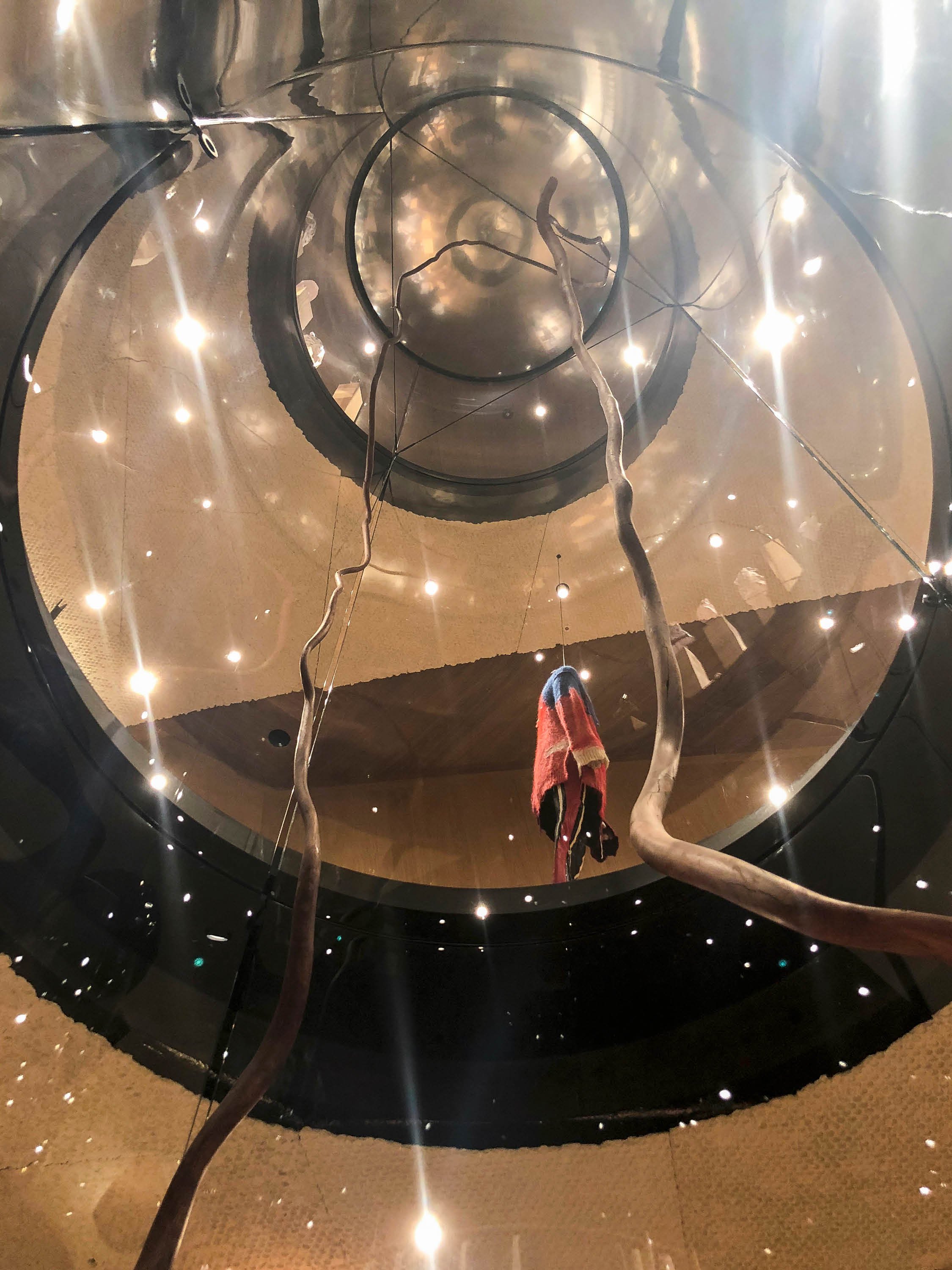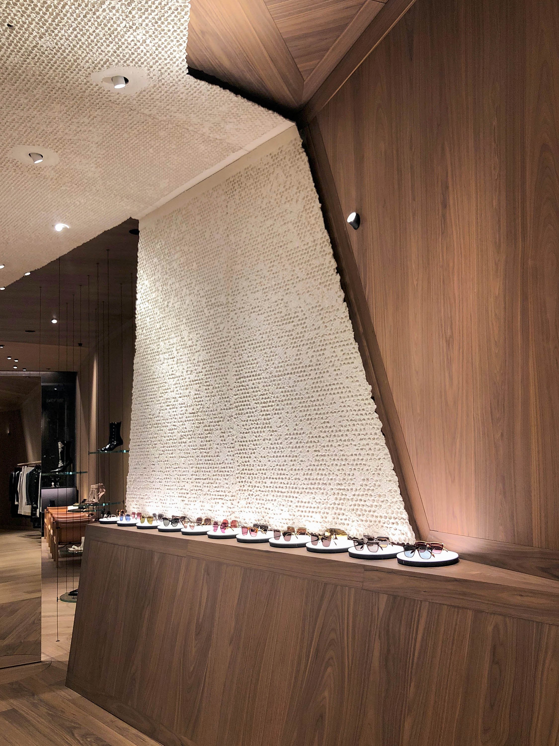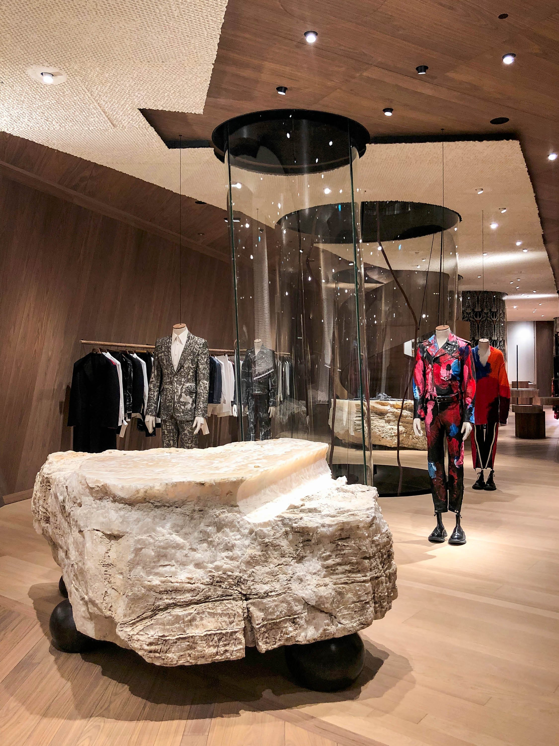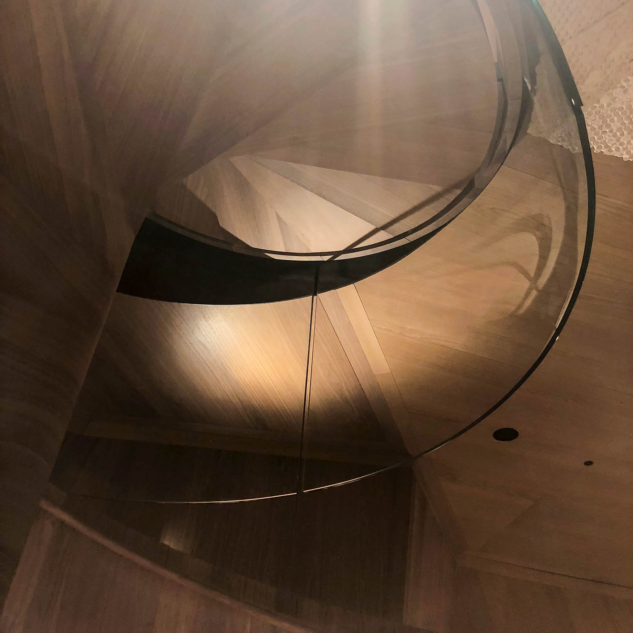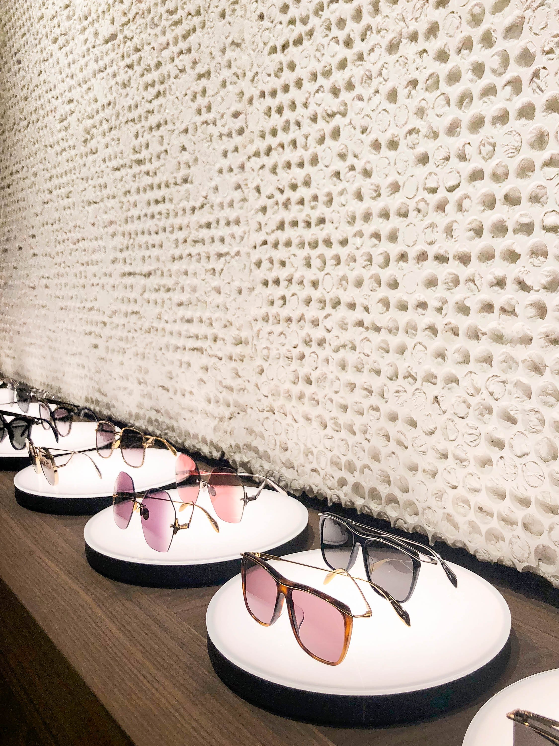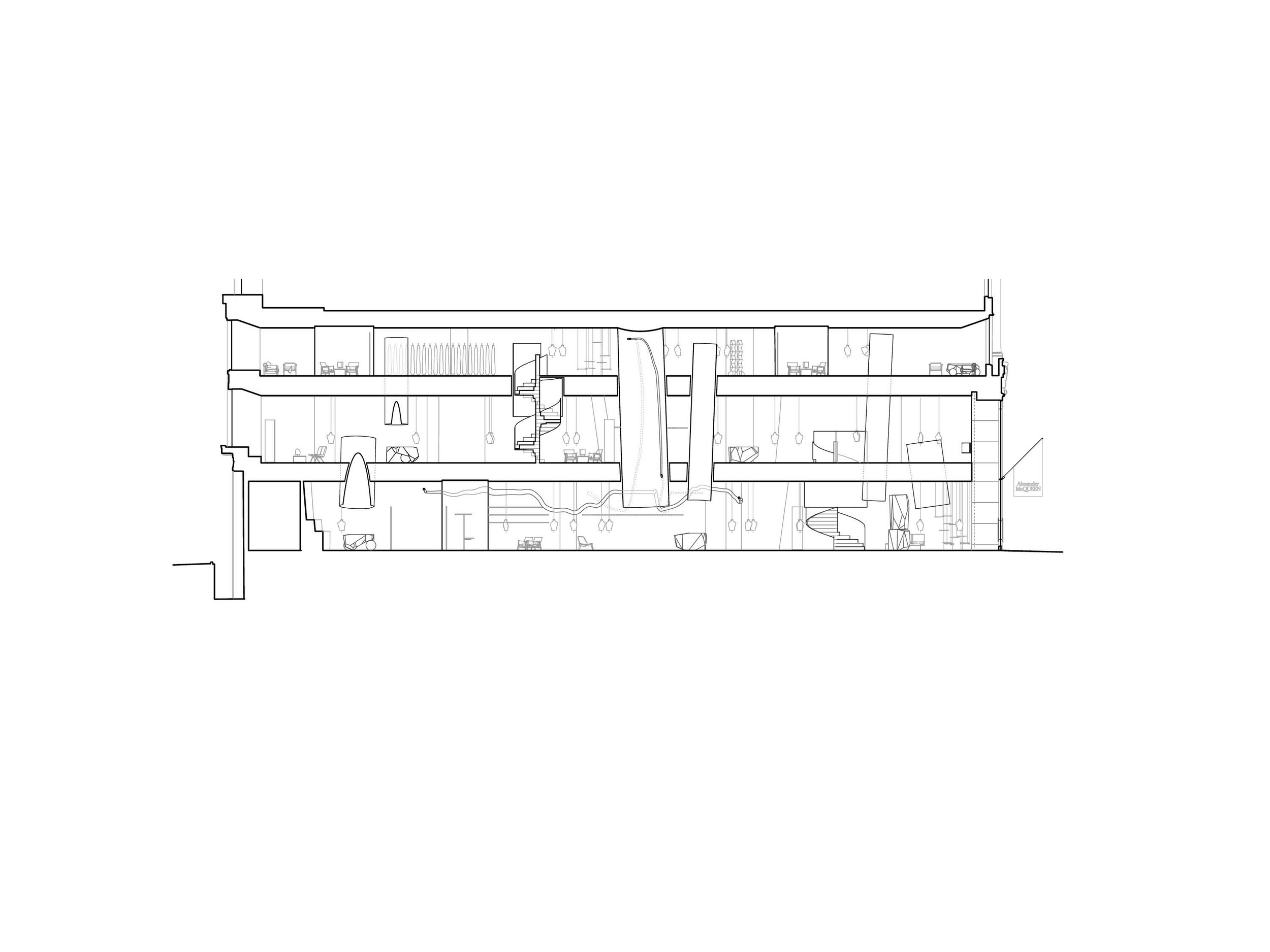Alexander McQueen, Bond Street, London
Alexander McQueen appointed the studio to collaborate with Smiljan Radić on this 10,000 sqft flagship store on London’s Old Bond Street – the first example of his new store design concept for the brand. Providing a radical departure from the interiors of its retail neighbours, the store’s unique sloping walls, clad in oak and walnut, create a dramatic backdrop to a series of angled glass tubes. These extend through the full height of the store to visually link the three floors, and sit alongside a series of large and striking decorative alabaster rocks. Highly specialised technical solutions were developed to introduce these heavy structural elements and integrate them with fine millwork details and finishes.
Project Details
Client: Alexander McQueen
Location: Old Bond Street, London, UK
Building Area: 1,035 sum / 11,140 sqft
Construction Period: 7 months
Main Contractor: EXA Group
Structural Engineers: Ramboll UK Ltd
M&E Engineers: DSA Engineering
Quantity Surveyors: MPA Construction Consultants Ltd
